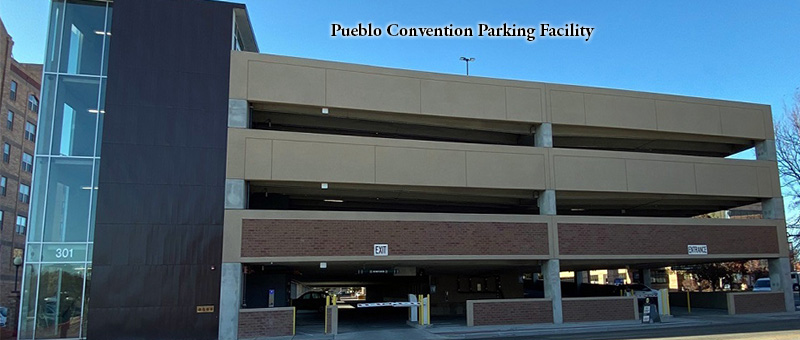

The newly renovated and remodeled Pueblo Convention Center presents 47,000 square feet of event space featuring premium ballrooms, a spacious multi-function exhibit hall, inviting meeting rooms, and a pre-function lounge. The $38 million dollar investment takes the Center to a new level of comfort and functionality.
The facility features a 17,507 square foot exhibition hall as well as a 16,200 square foot ballroom. There are 5 break-out rooms with nearly 3,000 square feet of space plus a 3,000 square feet pavilion and 5,000 square feet of indoor pre-function space. Guests will appreciate the convenience of the Courtyard by Marriott, attached to the Center, as well as the SpringHill Suites located nearby.
The Pueblo Convention Center is professionally managed by OVG360, a division of Oak View Group. OVG360 is a full-service venue management and hospitality company that helps client-partners reimagine the sports, live entertainment, and convention industries for the betterment of the venue, employees, artists, athletes, and surrounding communities. With a portfolio of more than 200 client-partners spanning arenas, stadiums, convention centers, performing arts centers, cultural institutions, and state fairs around the globe, OVG360 provides a set of services, resources and expertise designed to elevate every aspect of business that matters to venue operators. Service-oriented and driven by social responsibility, OVG360 helps facilities drive value through excellence and innovation in food services, booking and content development, sustainable operations, public health and public safety, and more.
To inquire about availability and rates please CLICK HERE.
Coming Soon
Our 4 level covered parking facility is located directly across from the Pueblo Convention Center.

The Pueblo convention Center offers in-house Audio Visual services. Our state-of-the-art equipment will enhance your program and showcase your content.
Pueblo is located 100 miles south of Denver on Interstate 25.
The Colorado Springs Airport, a 35-minute drive from Pueblo, features over 60 flights daily on major carriers to and from destinations throughout the country.
Pueblo Memorial Airport hosts convenient United Airlines regional flights connecting to Denver International Airport.
Coming Soon
